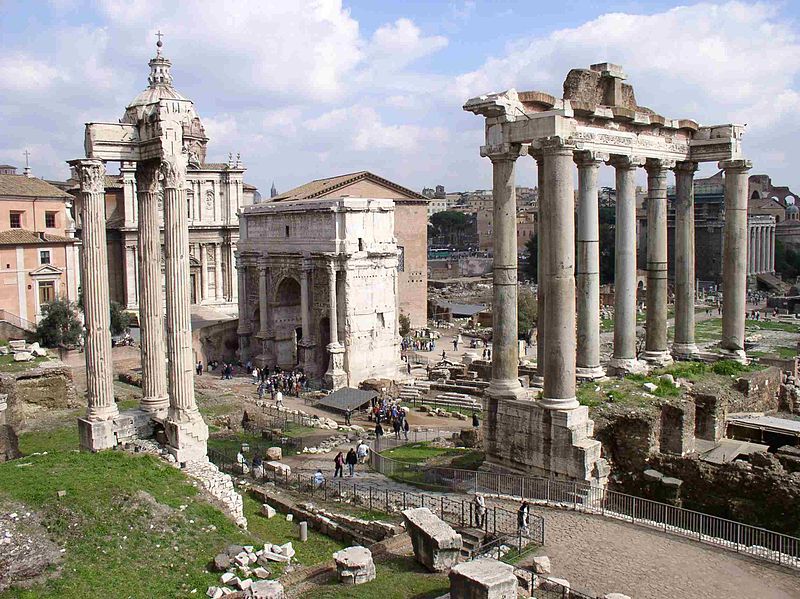Today I am taking a virtual tour to the archaeological site of Teotihuacan. There are three major areas of the site that could provide great insight into the socio-political climate of the time. The pyramids, the Ciudadela and the Avenue of Death that cuts through the entire site.
This is a somewhat disorganized city because the speculated chronological sequence of its development does not fit most settlement models. As we enter the city, we go through the Ciudadela then we proceed down Avenue of Death towards the main religious monuments, the pyramids. As we walk along the main road down the center of Teotihuacan,we really get a sense of how large and imposing the architectural structures are. The paths themselves were long and very wide. Especially in comparison to the wide expanse of relatively flat land, the pyramids appear especially outstanding. Looking up from the base of the pyramids, the height and the width are very striking and seems as though it is towering over the visitors. We see the Pyramid of Sun first, then at the end of the road it is the Pyramid of the Moon. The pyramid of the Sun is evidently larger than that of the Moon, which suggests a hierarchical scale in terms of ritualistic activities.
The entire area is still somewhat like a desert and very bare. These main structures from the ancient settlements remain the most striking features of the region.








